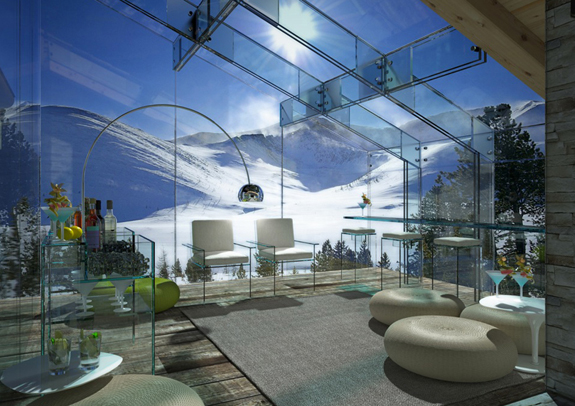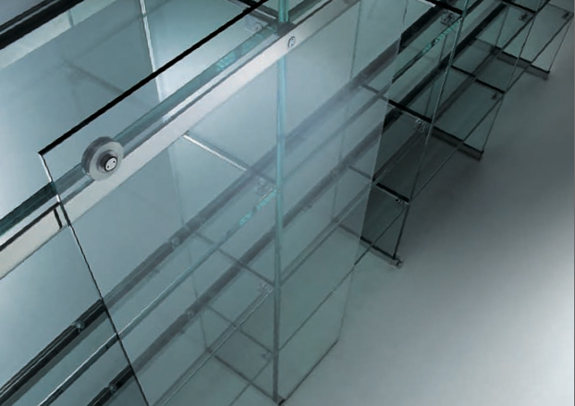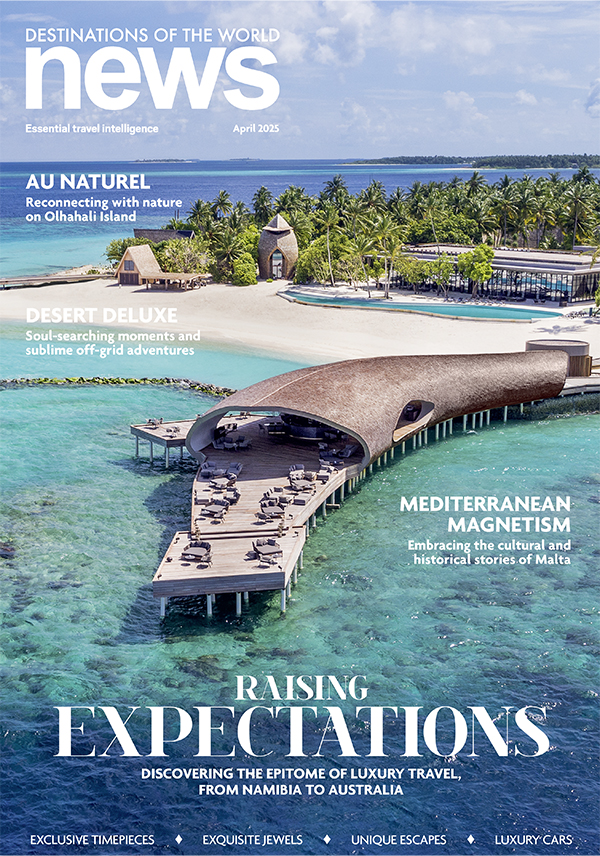Milan-based design firm santambrogiomilano is known for its innovative architectural use of glass, creating transparent structures that remove the barrier between the environment and the home. Here, DOTW News takes a look at some of the designer’s innovative projects and concepts in pictures.
GLASS CONCEPT HOME
The Glass Concept Home, located in a forest in Milan, is perhaps the firm’s most famous project. Made entirely of six-millimeter glass, the cube boasts three floors and is furnished with Carlo Santambrogio’s exclusive Simplicity glass furniture range.
Although quirky in appearance, the house was built for a client and can be lived in. The walls are specially heated in winter and the house comes with its own glass dining table, bed and bookcase.
Glass dining table from Simplicity range
Glass bedroom
SNOW HOUSE
As a concept, santambrogiomilano’s Snow House has been designed to exist in colder climates. Constructed from thick glass panels, the building’s interior is well insulated and can withstand heavy snowfall and turbulent snowdrifts. The construction will also come complete with sliding curtains for privacy, and its special glass panels turn matte at the touch of a button.
Potential view from the Snow House
Glass bed
CLIFF HOUSE
The Cliff House concept has been designed to sit above a thin bed of water overlooking the ocean, making the occupant feel as though they are floating. Made of thin glass panels, the property offers full panoramic views of the immediate environment and integrates seamlessly with nature. 
The Cliff House sits above a thin bed of water
Bedroom overlooking the ocean








